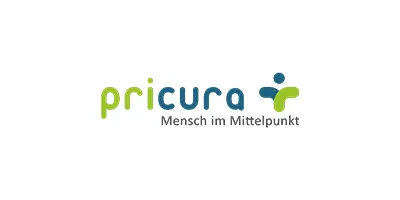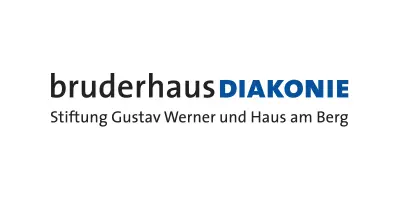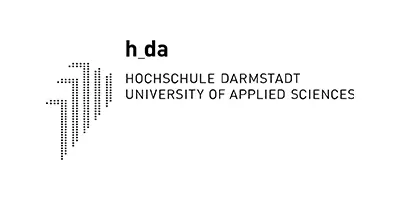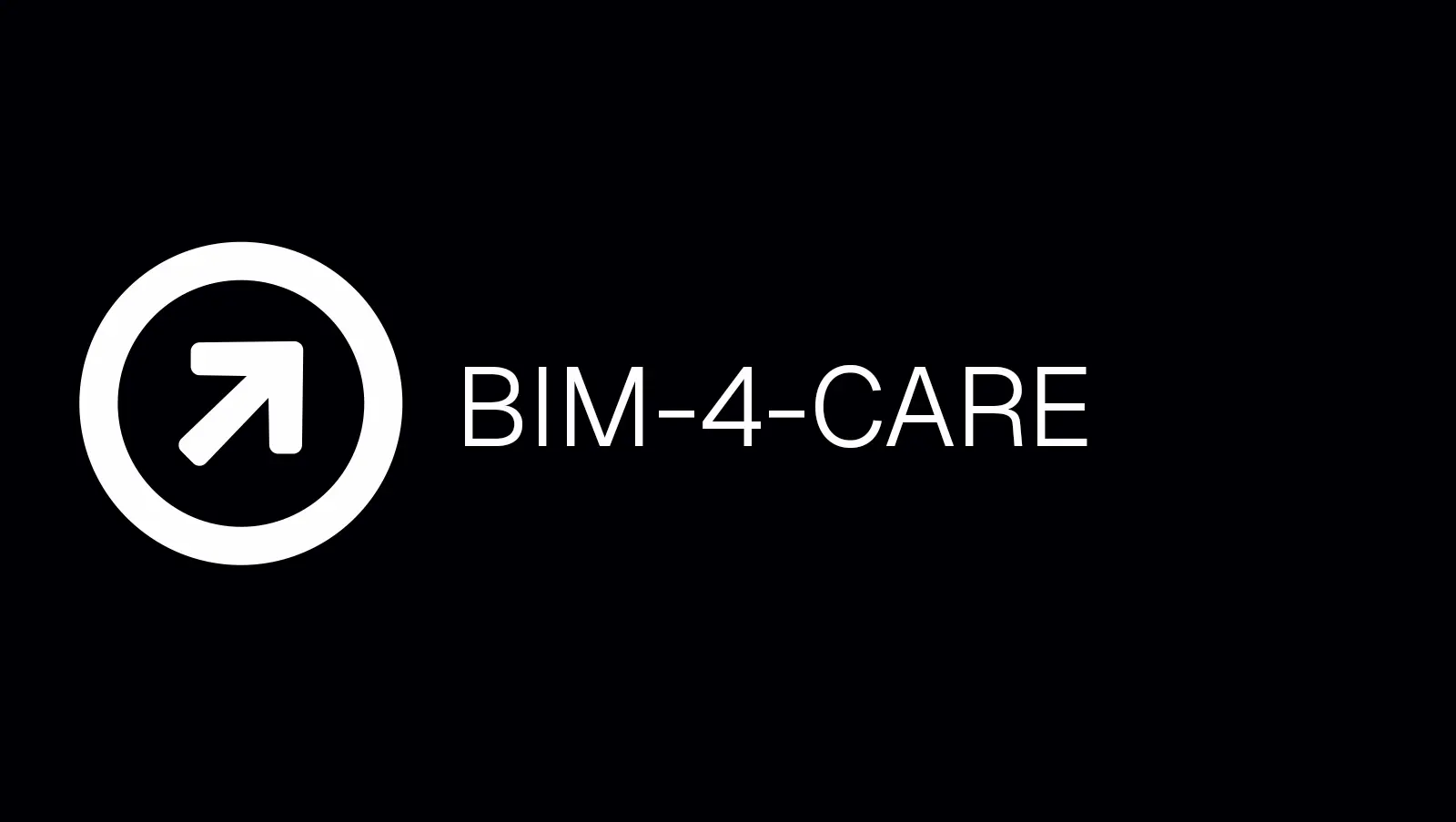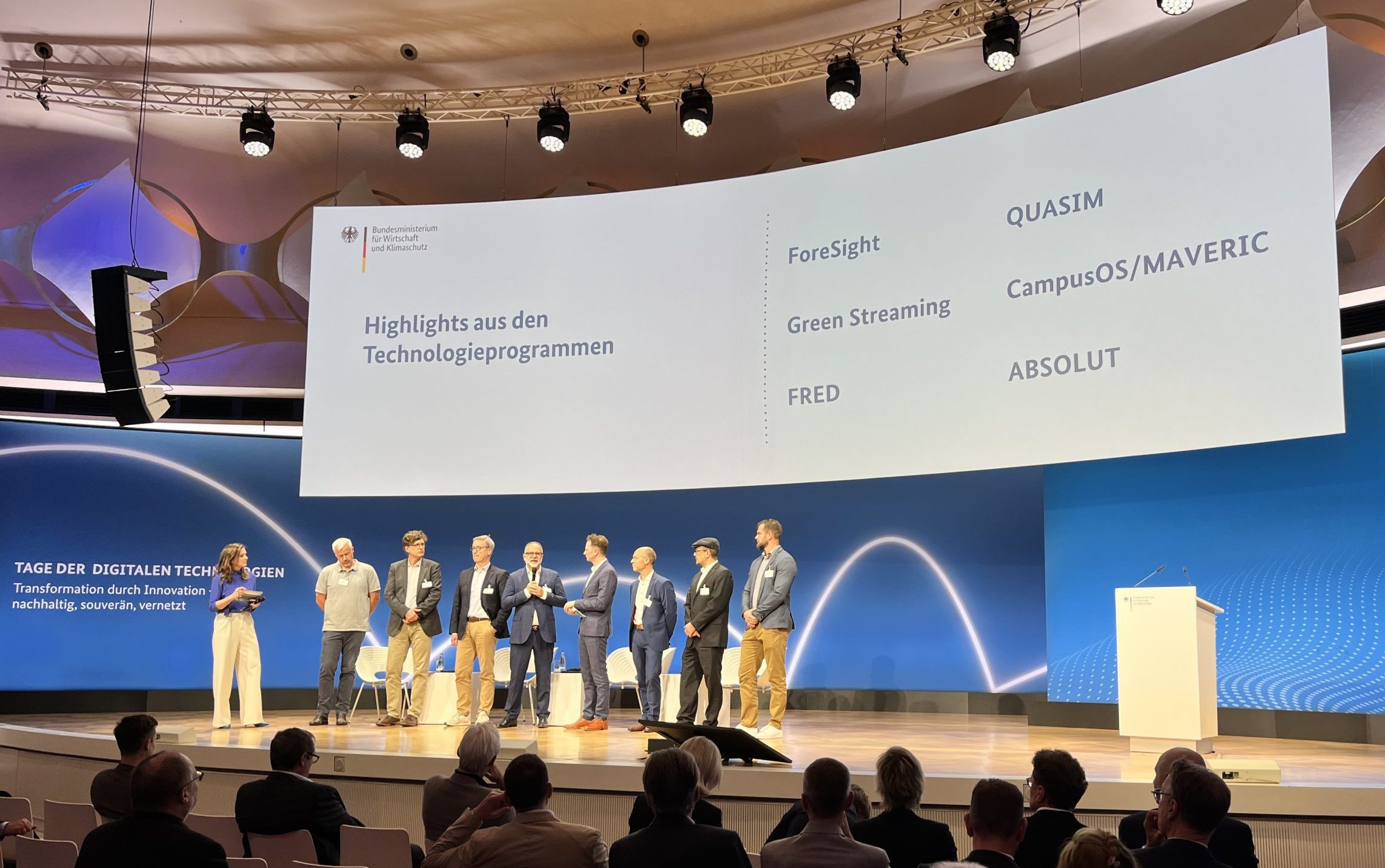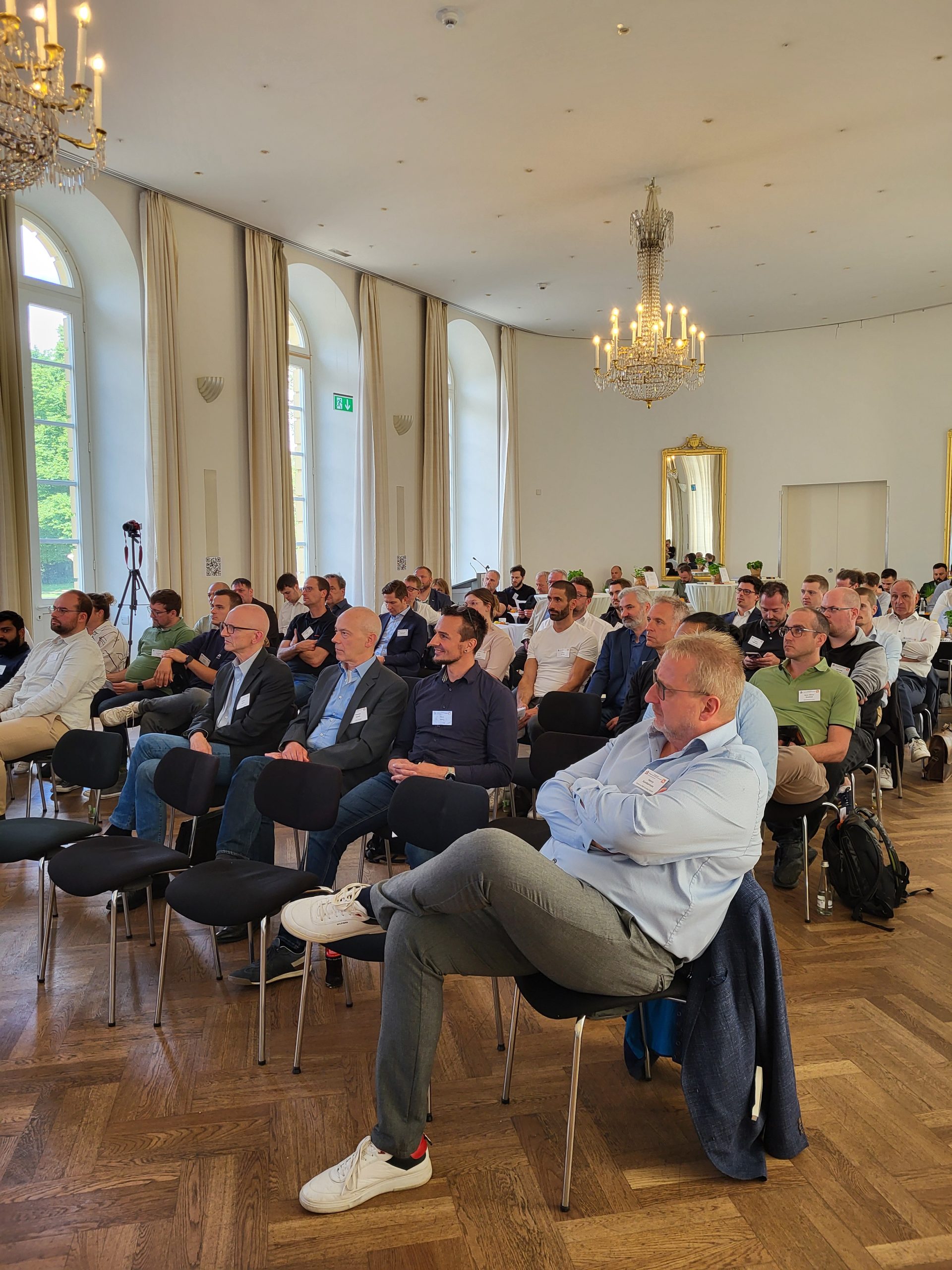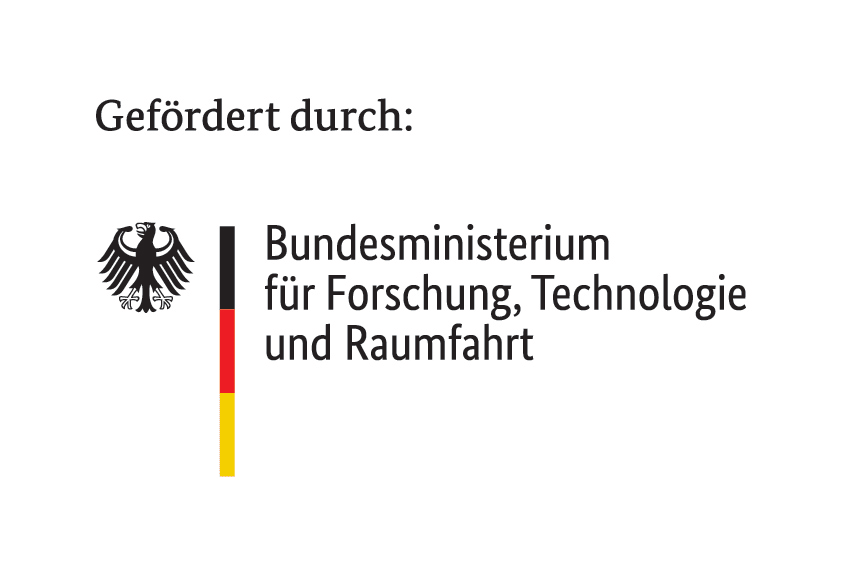BIM-4-CARE – Research and development of a building model based on artificial intelligence for the care-oriented redesign of domestic living environments
BIM-4-CARE at a glance
BIM-4-CARE aims to use digital technologies to make better use of the existing living environment of people in need of care as an alternative to the care they would otherwise require in a care facility. In the project, the living environment – for example with the help of modern camera and robot systems – and the state of health of affected people are first recorded. On this basis, a care living space model is then created as a basis for planning individualized care in the living environment thus designed and redesigned according to needs. The planning of home care, including the calculation of structural measures, can be significantly simplified and improved in this way. People in need of care can retain more independence and quality of life.
Specialist contacts
Konstantin Krahtov, Open Experience GmbH
Do you have questions about the BIM-4-CARE project? Contact the SmartLivingNEXT project office.
Challenge and innovation
The care sector represents both a cost-intensive and major socio-political challenge for Germany. The number of people in need of care is expected to rise to 6.5 million by 2050, with the percentage of home care continuing to increase. Home care generally requires structural alterations. In order to meet the requirements of the care situation, all those involved in care, construction planning and system installation should work together during the planning phase. For example, services based on smart living technologies and the resulting customer benefits depend very much on the cooperation of several players (care, trades, consulting, planning). The networking of actors is currently only insufficiently covered. This leads to unnecessary, contradictory multiple surveys when recording care needs.
This is where the BIM-4-CARE project comes in and digitizes the planning of measures to improve living space for people in need of care. To this end, BIM-4-CARE is developing an AI-supported application solution that captures and harmonizes the empirical knowledge from the care sector with the know-how of relevant players in the field of home redesign and can be integrated into the smart living ecosystem via interfaces. The project enables, for example, the automatic recording of image data relating to the living environment and the enrichment of care-related requirements. This is used to create a care living space model that is suitable for simulations of different development scenarios of the state of illness. The simulations are visualized on an interactive room map and improvement measures, such as structural changes and the use of smart living technologies, are generated. The generation of care-related funding applications is also facilitated. The care living space models developed in the project will be connected to the SmartLivingNEXT data space so that in future it will be possible to exchange such model data and the associated sensitive patient and living space data within the SmartLivingNEXT ecosystem in a Gaia-X-compliant, secure and sovereign manner.
Application and benefits
The use cases address specific use cases for the care environment:
- Measures to improve the living environment: In this use case, the information from the platform is further processed to enable a precise definition of the requirements for care support and automation within the living space of the person concerned. Existing standards, care requirements from experts and individual wishes are taken into account in order to propose tailor-made solution concepts and modification measures. These proposals will be used to generate care-related funding applications and tenders for necessary construction measures.
- Interactive room map: This use case visually prepares the generated information for users and visualizes potential problem areas such as insufficient door widths, tripping hazards or lack of accessibility. Interactive planning of care requirements in conjunction with equipment features and structural measures allows various scenarios of the course of the disease to be simulated in order to take care requirements into account and plan accordingly.
Advantages of BIM-4-CARE
| Without BIM-4-CARE | With BIM-4-CARE |
| The basis for the efficient planning and conversion of age-appropriate housing for people in need of care is data from various areas. This data is often not accessible across the board or is insufficient in terms of quantity and quality. In many cases, planners such as architects lack specific expert knowledge from the care sector or on modern building automation options. | BIM-4-CARE makes the planning and implementation of construction measures in homes for people in need of care more efficient. This is made possible by combining heterogeneous data sources and using AI processes. Visualization in an interactive room map makes scenarios modular and flexible to plan. |
| Changes to living space for people in need of care are not optimally tailored to their individual needs. | BIM-4-CARE combines and harmonizes expert knowledge, experience and regulatory requirements with individual needs and uses smart services to generate appropriate suggestions for adapting the living environment. |
| Adequate home care is a social challenge due to the shortage of skilled workers and the increasing number of people in need of care. | Needs-based and long-term care is significantly facilitated by the services provided by BIM-4-CARE, partly because the measures to improve the living environment are optimized and implemented cost-effectively using AI. Home care with the involvement of relatives is improved. |
| The process from determining the need for care, through planning and applying for it, to the implementation of measures to improve the living environment is not very transparent and time-consuming. It is particularly stressful for people in need of care and their relatives. | The information generated by AI processes in BIM-4-CARE is used to create precise requirement definitions for care support and automation measures in the home. This facilitates the generation of care-related funding applications and thus relieves the burden on relatives and specialist staff. |
The BIM-4-CARE consortium partners
Open Experience GmbH (consortium leader), Leinhäubl und Neuper architects, pricura GmbH, Bruderhaus Diakonie, Darmstadt University of Applied Sciences (AWA).


